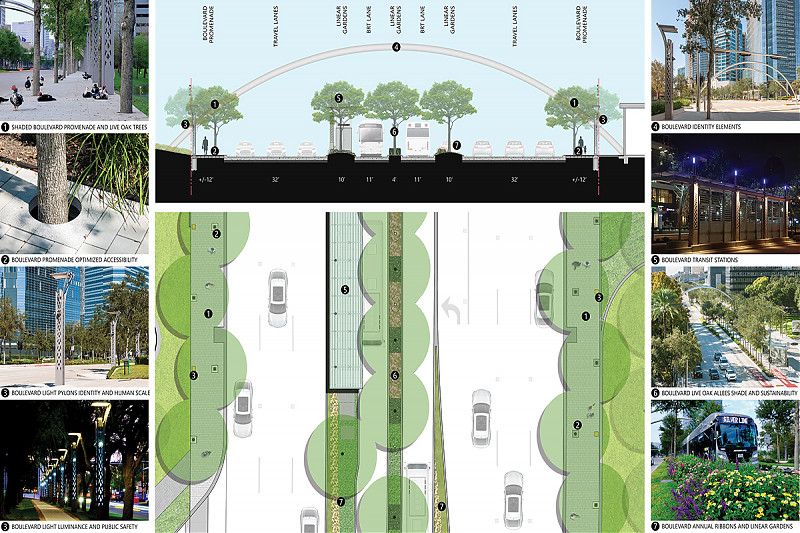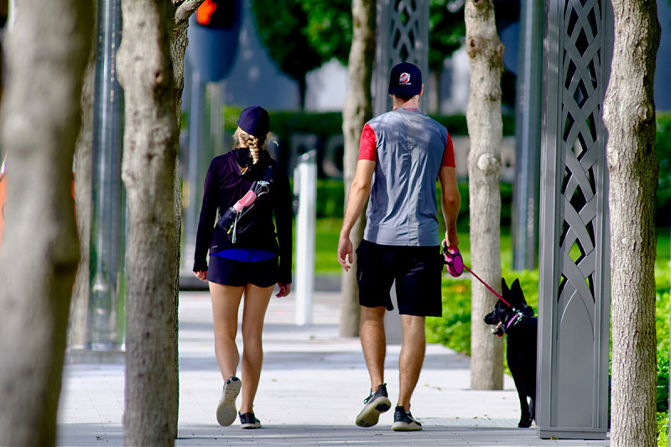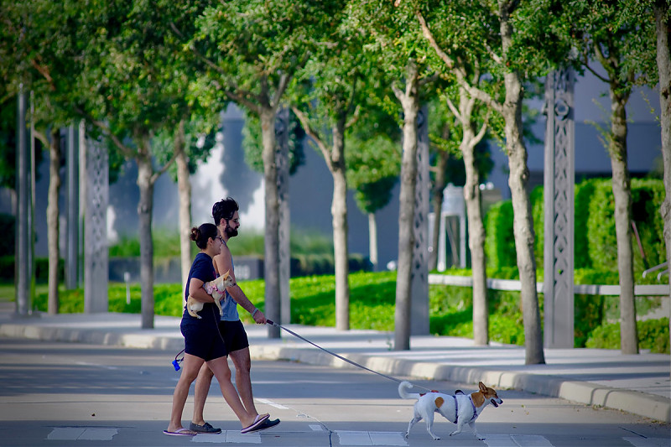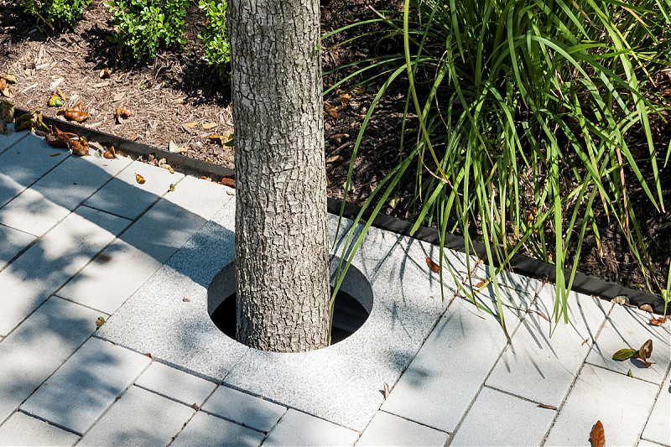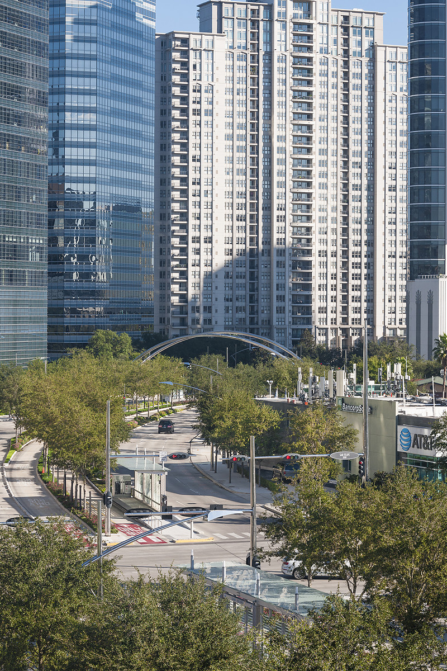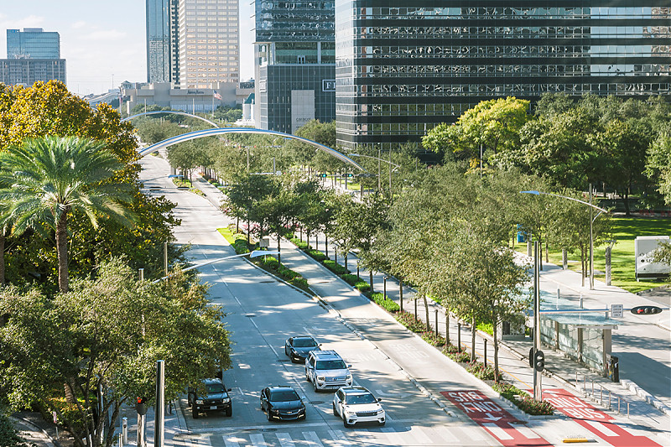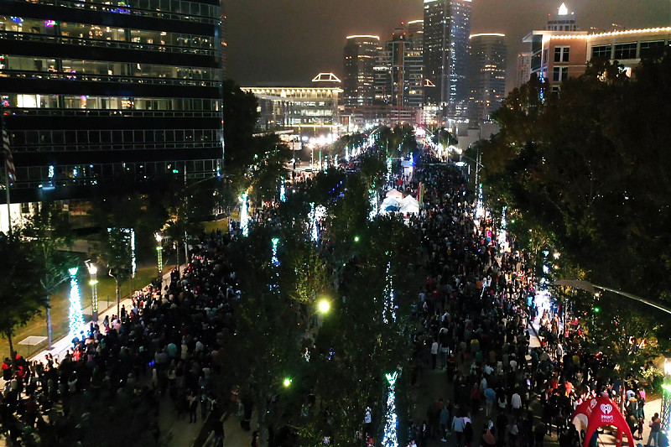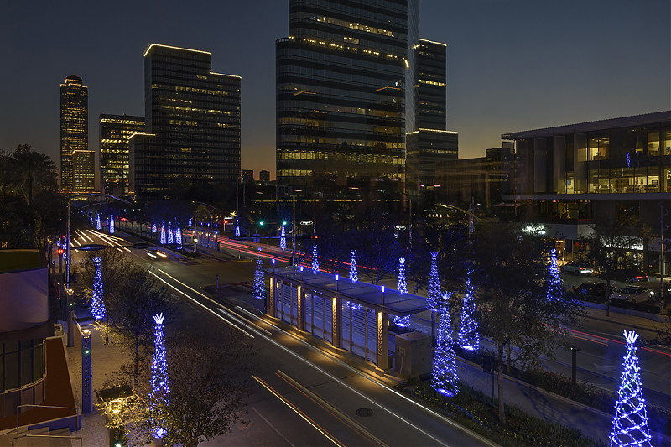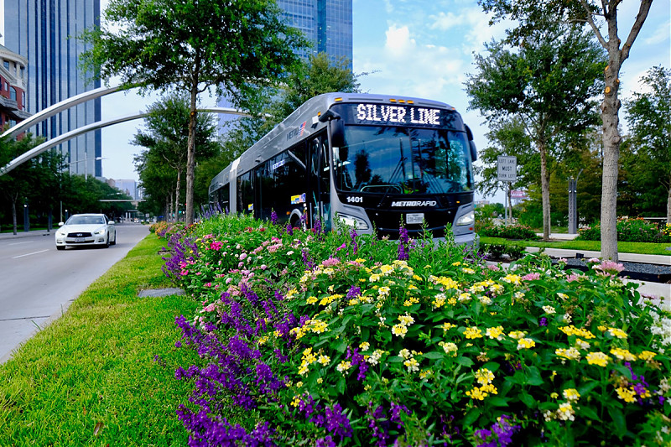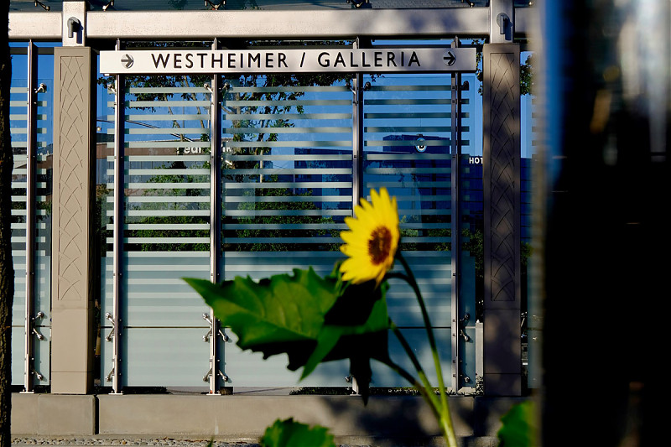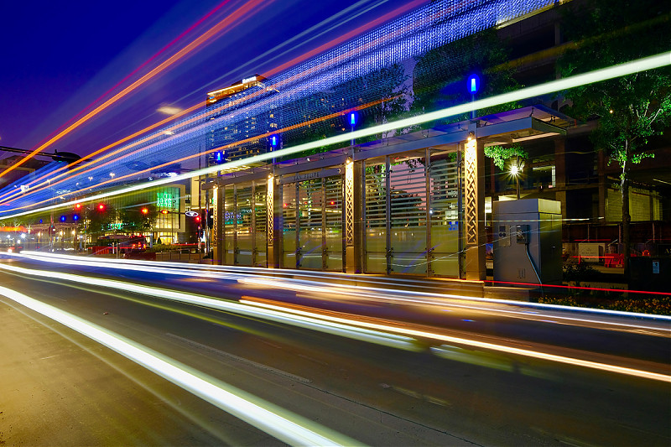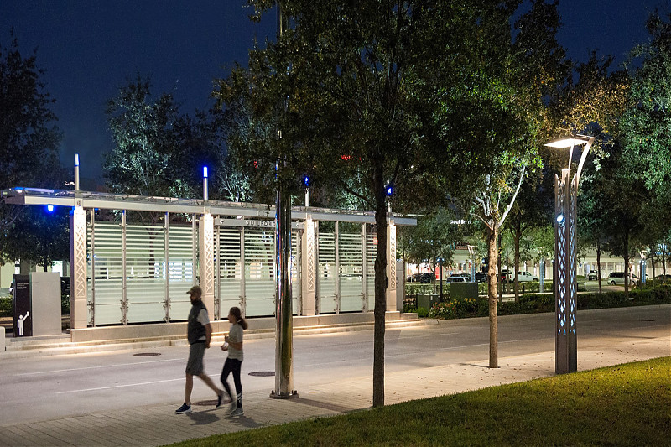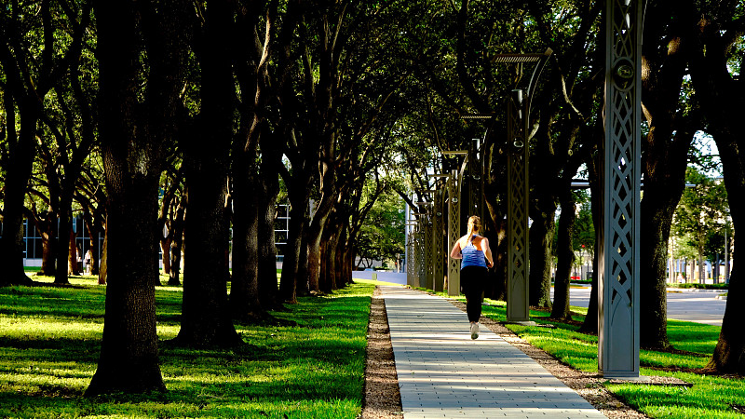IDEA: ONE OF THE WORLD’S GREAT STREETS
Description:
The Boulevard Project is the highly anticipated reconstruction of Uptown Houston’s Post Oak Boulevard into a clearly branded, exquisitely executed urban destination. The project serves this diverse mixed-use urban center’s 200,000 daily employees, residents and visitors by creating a beautiful and walkable pedestrian environment coupled with improved connectivity through comprehensive mobility improvements including Bus Rapid Transit (BRT). North and south beyond Post Oak Boulevard the project involves some 3-miles of dedicated at grade and elevated BRT lanes connecting it to Transit Centers and Houston’s regional public transportation system. The Boulevard Project addresses each of Uptown Houston’s three key objectives by creating, preserving and enhancing value; developing an urban community of uncommon beauty and gracious character; and ensuring ease of access and multimodal connectivity. It transforms Post Oak Boulevard into a green urban destination connecting signature office, retail, urban residential and public open spaces while continuing to be the stage for community-wide civic events including the annual Thanksgiving Holiday Lighting and fireworks display.
The Boulevard Project was designed with a simplicity of structure and continuity of identity expressed through a family of architectural and landscape elements including; Approximately 1000 custom grown Cathedral Live Oaks planted as oak allées providing dappled shaded Boulevard walkways; Linear gardens within medians punctuated with 6,500 feet of annual and perennial ribbons; Transit stations that punctuate linear gardens providing functional weather protection for transit patrons while remaining light and translucent; Gracious sidewalks with custom pavers and state of the art systems for planting urban trees that will thrive.
Branding and identity elements designed by CommArts / Stantec include preserved 3-story stainless-steel arches spanning Post Oak Boulevard; Gateway rings suspended over key intersections; Distinctive internally illuminated street signs provide locational information; Artful street lights and traffic signal poles; Pedestrian Light Pylons and tree lights that illuminate the entire corridor, centrally-controlled and fully programmable LED lighting system. And over 300 Christmas tree-inspired sculptures line The Boulevard during the holiday season launching the annual holiday lighting event.
The Boulevard Project aspires to transform Post Oak Boulevard into one of the “World’s Great Streets”, a street that reinforces Uptown Houston’s brand as a green urban center while proving comprehensive mobility an enhanced pedestrian experience and a memorable urban destination.
Role:
Initial Conceptual Design and Planning, Uptown Houston President John Breeding and Uptown staff with CommArts and Scott Slaney (while with another firm) Streetscape Schematic Design, Design Development, Construction Documents and Construction Observation
Client:
Harris County Improvement District No.1
Consultants:
Gunda Corp, Civil and Traffic Engineering; CommArts / Stantec, Branding, Architectural Streetscape Elements and Transit Stations Design, RdlR Architects, Transit Station Architecture; AECOM, Smart Street Systems Engineering, ARUP, Structural Engineering; Cobb Fendley, Data and Communications Utility Engineering; Hunt & Hunt, Electrical Engineering: LAN; Water and Sanitary Sewer Engineering; TEDSI, Traffic Signalization and Markings Engineering
Stakeholders:
Uptown Development Authority, TxDOT, METRO, City of Houston Department of Public Works, City of Houston Department of Parks and Recreation, Federal Transit Administration, Private Property Owners and Interest Groups,
Date Complete:
August 2020
Area:
2-miles (Post Oak Boulevard), 5-miles (The Boulevard Project)
Sustainability:
Convenient access to Uptown Houston’s destinations and workplaces via transit; Traffic congestion and air pollutant reduction; Urban infrastructure that enables and incentivizes private development density; Shaded high albedo surfaces mitigating the heat island affect and atmospheric degradation; Less reliance on cars, transit promotes walking conserves energy, promotes human physical and mental wellness; A green tree canopy coupled with 25% of its area being porous green space rainfall is slowed and absorbed lessening vulnerability to urban flooding and promoting resiliency. Maintained roadway capacity for storm evacuation for public safety.


