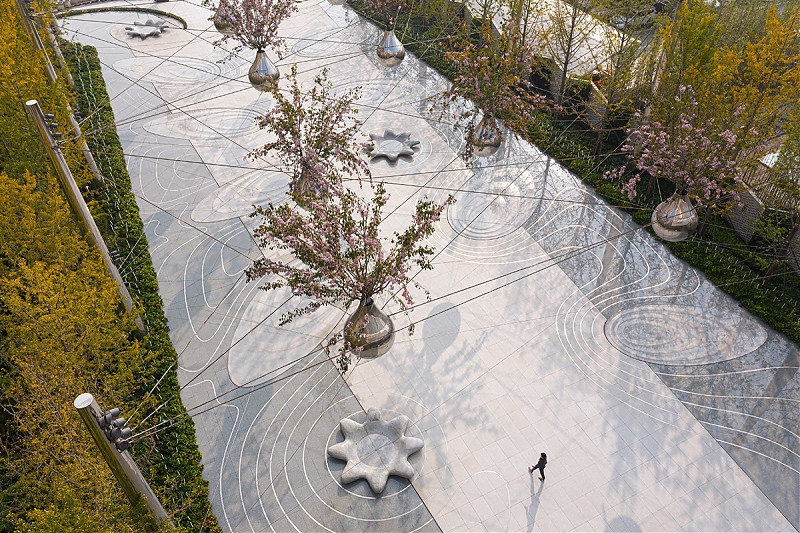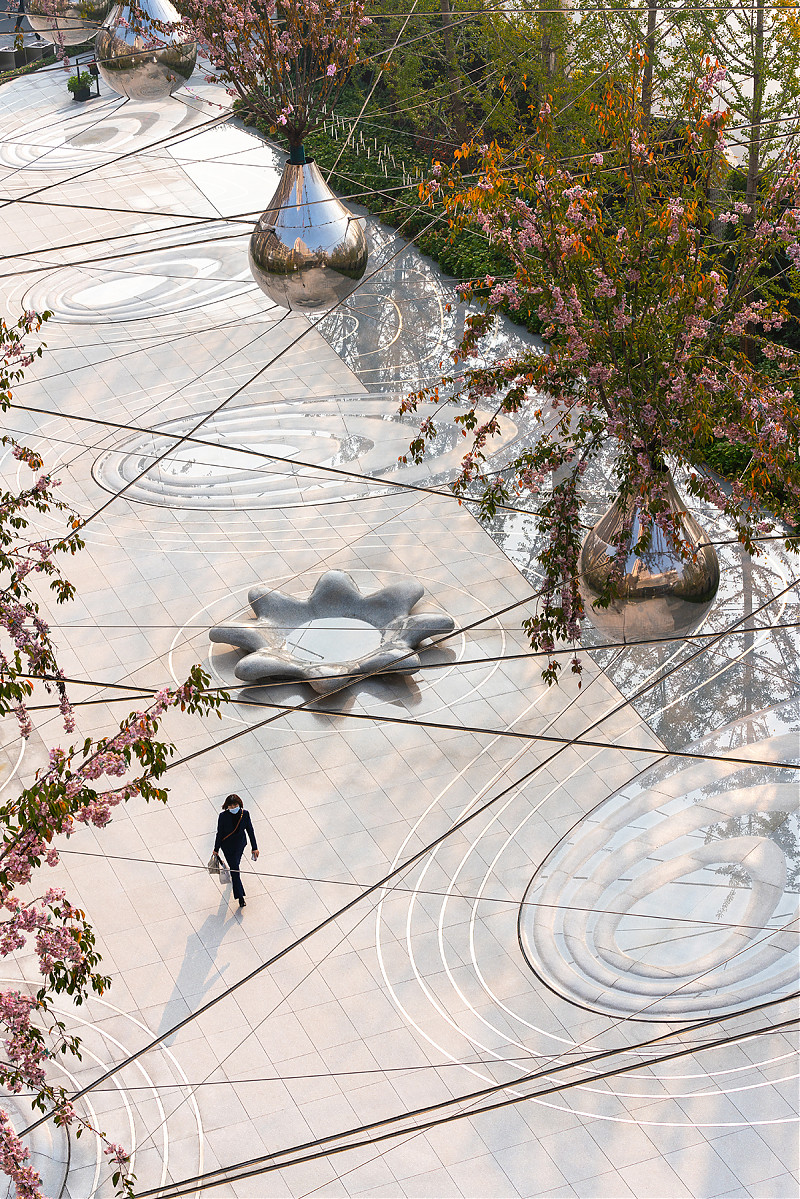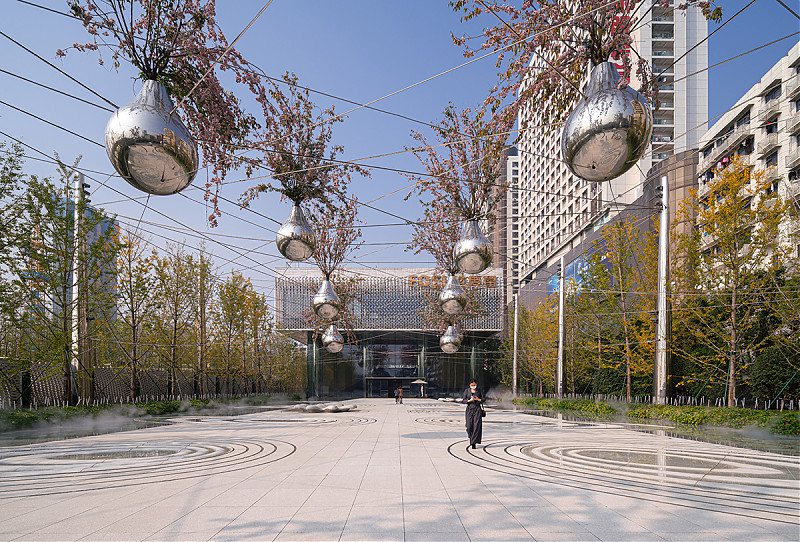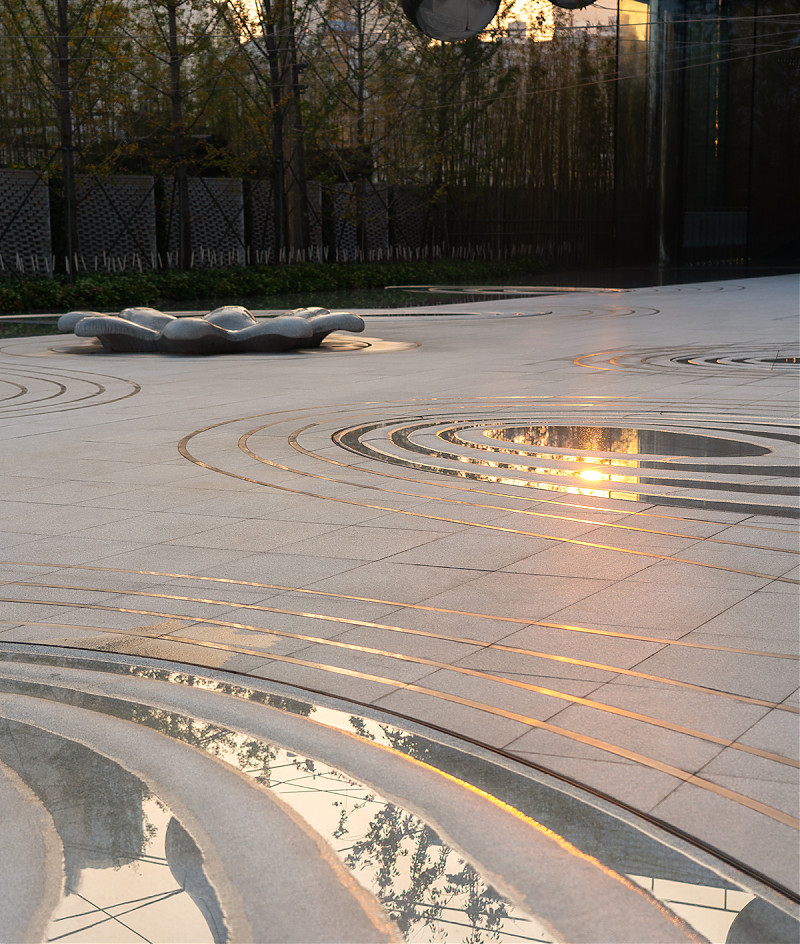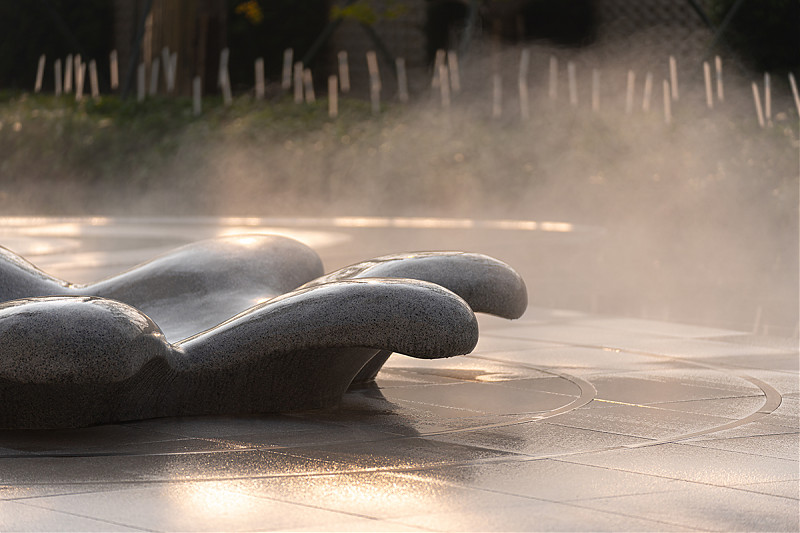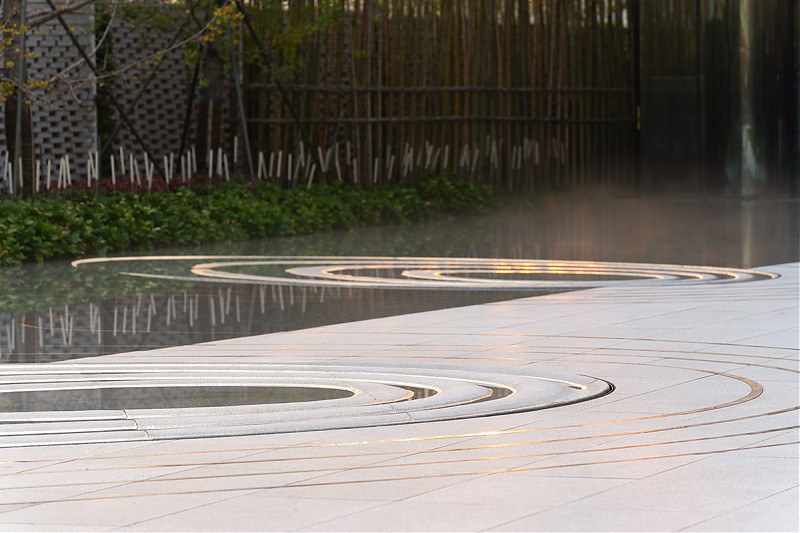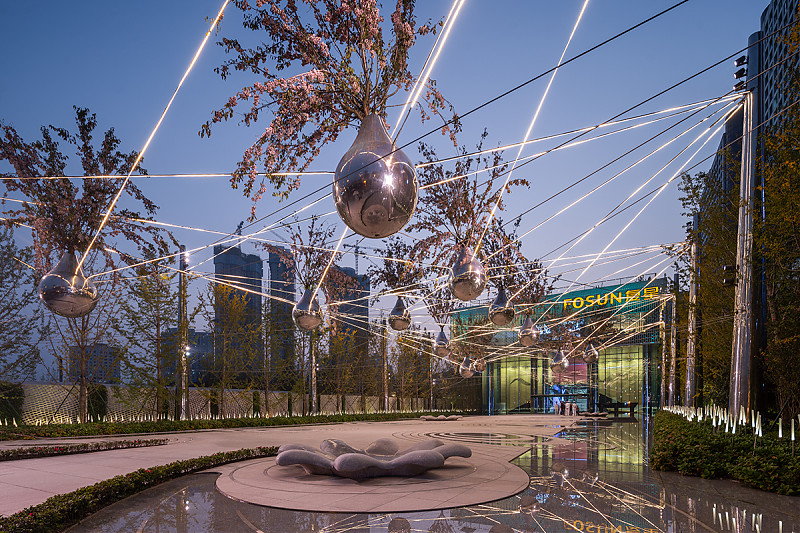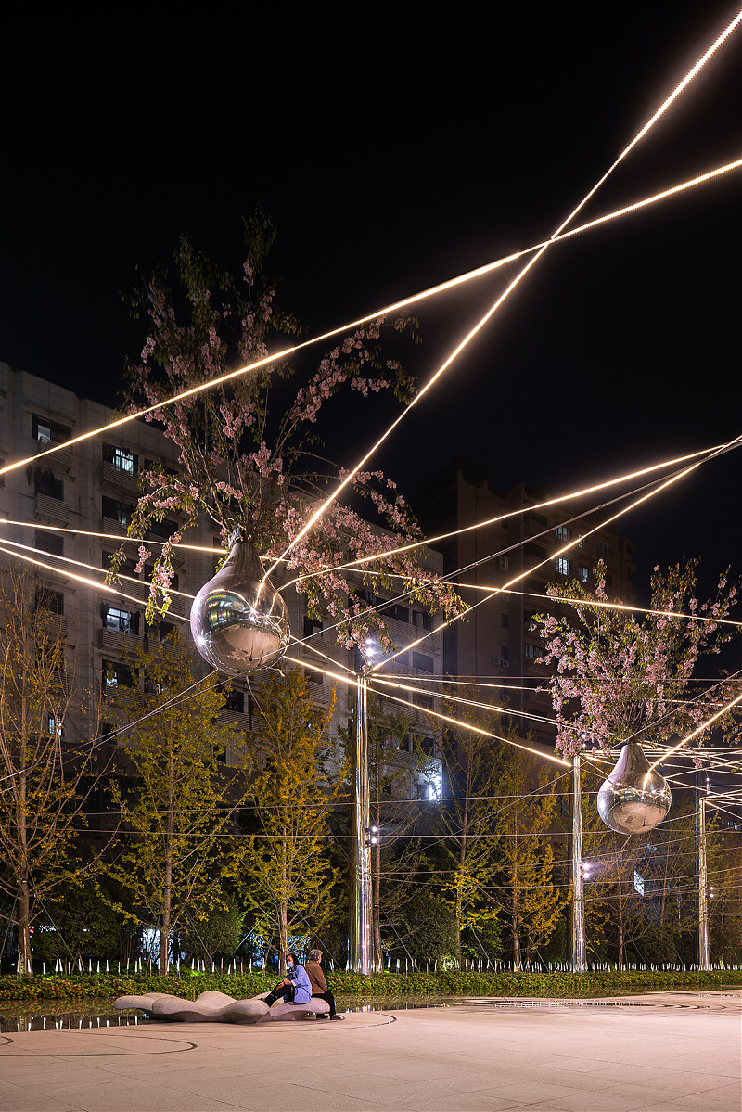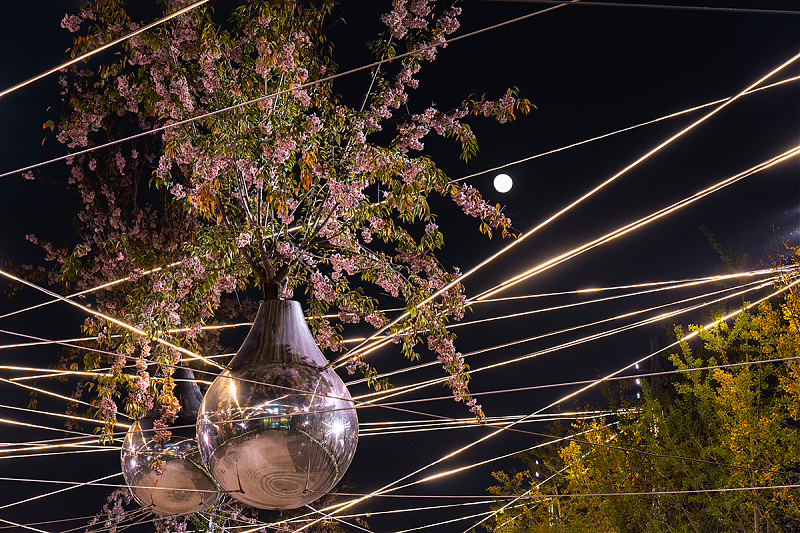IDEA: THE FIRST RAIN
Description:
The Cloud Forest Plaza is an idea-driven public space inspired by the natural history of Wuhan, a city whose environmental, economic and cultural history is defined by its location at the convergence of the Han and Yangtze Rivers in China. The Cloud Forest freezes that moment in time when the first drops of rain fell, clouds formed and life sprang forth giving birth to the rivers that shape Wuhan. “Rain Drops” are expressed by twelve (12) polished stainless-steel elements suspended above the plaza. The “Tree of Life” and environmental icon in Wuhan, the cherry tree, emerges from each rain drop. Reflecting the surroundings, plaza, people and sky, “Rain Drops” become a landmark along the adjacent Hanzheng market street and elevated highway. A white granite plaza as a canvas beneath “Rain Drops” is slightly recessed along the plaza’s edges to form reflective membrane pools which can be quickly drained allowing the entire plaza to serve as the venue for concerts and performances with a temporary stage erected under the building’s cantilevered overhang. A hand-carved splash seating and ripple paving integrated with shallow water and strategically located between the plaza and membrane pools create an interactive social space for adults, children and people of all ages and abilities. The Cloud Forest Plaza is designed as a place for people, a cultural gift for people to enjoy day and night, a portal to the future Bund Fuson Financial Center and the future Hangzheng pedestrian street. On Wuhan’s hot, humid days people cool off in the mist clouds or wade in the 10mm deep membrane pools. Through idea-driven design, the Cloud Forest Plaza provides people with a memorable urban experience and the first of many public spaces that will be arts-based cultural gifts to the city and people of Wuhan.
Role:
Prime Design Consultant, Conceptual Design, Schematic Design, Design Development, CD Review and Construction Phase Services
Client:
Wuhan Fuzhi Fuson Real Estate Development Co., Ltd.
Consultants / Collaborators:
KPF Exhibition Center Design Architects
RFR (Design Structural Engineer)
DDON (Local Design Institute)
Area:
6,660m2 (1.5-acres)
Sustainability:
Rain Gardens Filter and Retain Storm Water Runoff, Locally Sourced Construction and Plant Materials and Specialty Fabrications

