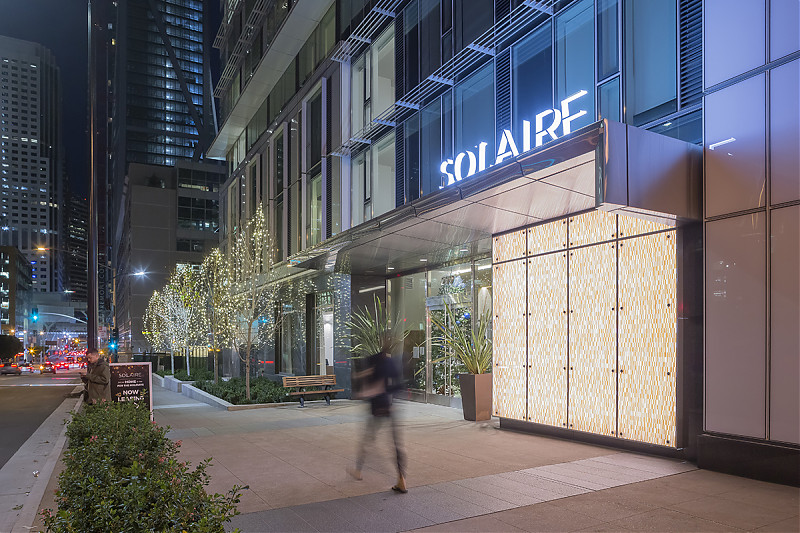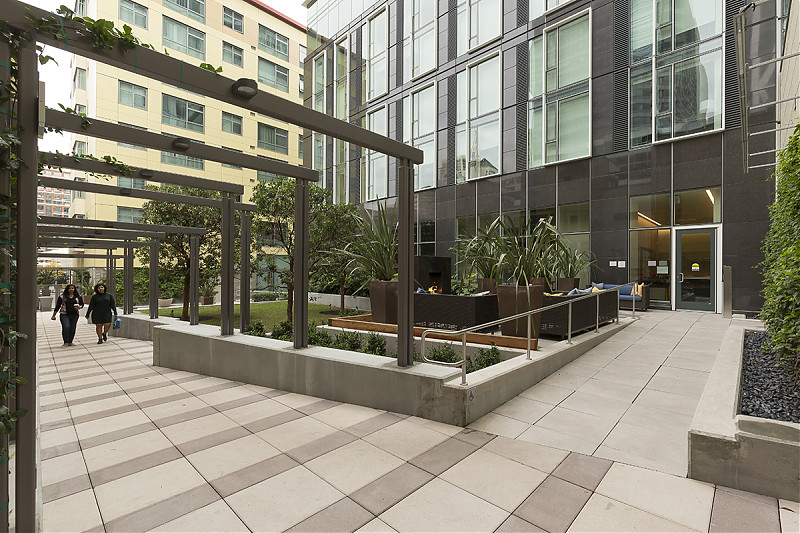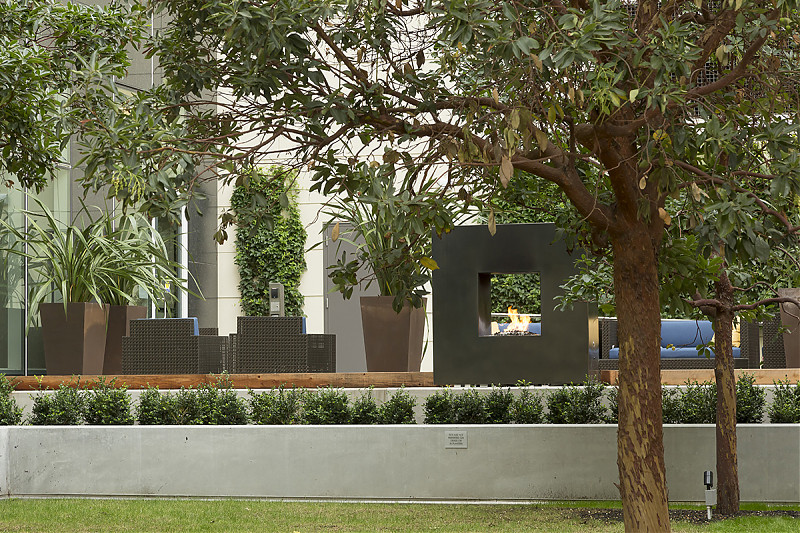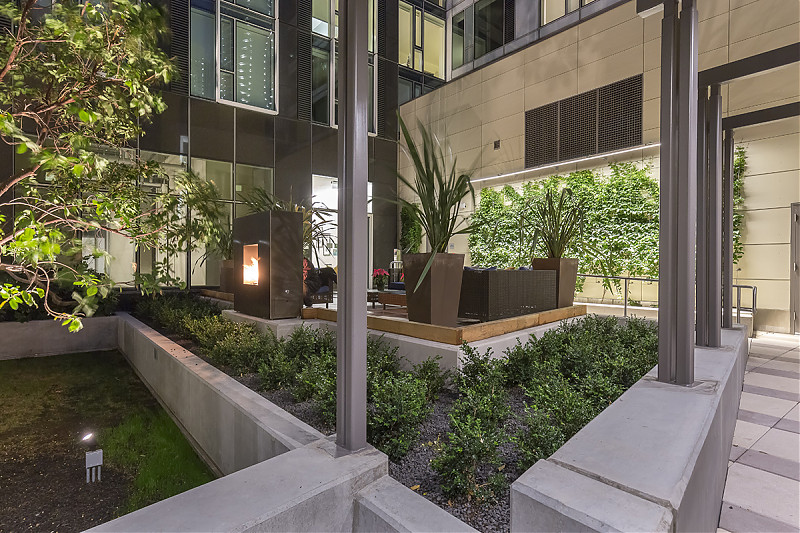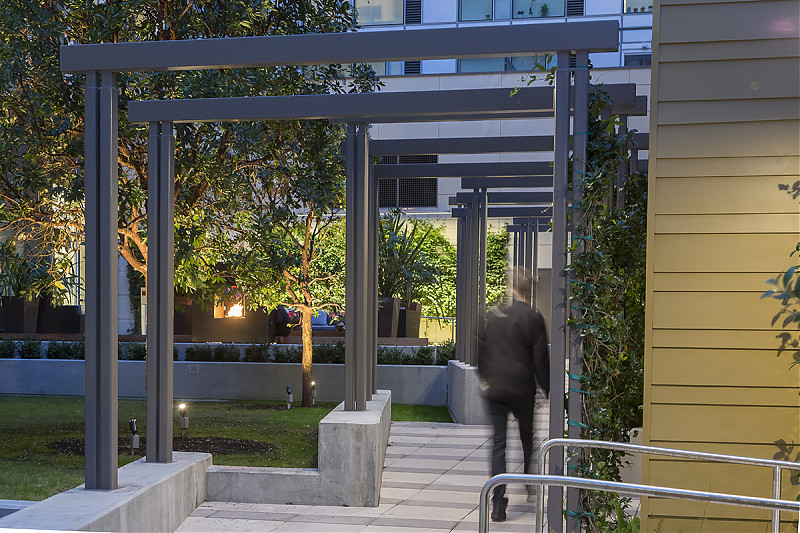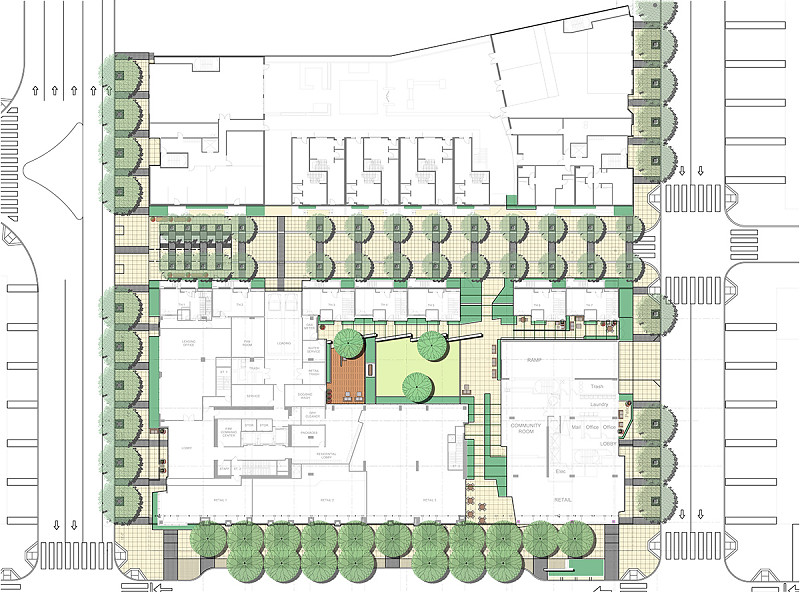IDEA: SUSTAINABLE URBAN LIVING
Description:
Terrain’s scope of work included ground level streetscapes, gathering courtyards, plazas, rooftop amenities and storm water management for this 33-story apartment, town home, and retail development adjacent to Transbay terminal in downtown San Francisco’s SoMa district. Streetscape design incorporates a rhythm of linear banding, street trees to provide human scale and shade, porous paving and raised seat walls with planting.
The ground level courtyard creates a gathering location for residents and the public alike. A paseo with vine arbors connects the public realm streetscape with the intimate scale courtyard. An outdoor fireplace separates a deck with lounge seating from the lawn gathering area.
Rooftops feature an outdoor kitchen, bar seating, dining areas, a spa, lounge areas, an outdoor television, landscape gardens and an environmental green roof.
Skydecks at every third floor provide convenient gathering areas and gardens for the residents.
Terrain Studio coordinated with the civil engineers to develop the storm water management strategy and details to meet SFPUC requirements. Storm water systems include green roofs, vegetated roof planters, flow through planters, rain gardens and a bio-retention basin system.
Role:
Prime Landscape Design Consultant, Schematic Design, Design Development, Construction Documents and Construction Observation.
Client/Architect:
Solomon Cordwell Buentz (SCB Architect)
Santos Prescott Associates (Affordable Housing)
Consultants:
Larry Pearson (Lead Designer)
Russell D. Mitchell Associate (Irrigation Consultant)
Baefsky & Associates (Horticulture Consultant)
Developers:
Golub Real Estate Corporation, Co-Developer
Mercy Housing California (Affordable Housing), Co-Developer
Date Complete:
July 2017
Area:
42,625 square feet
Sustainability:
Low Impact Development, Low Impact Materials, Walkable Communities, Storm Water Management
