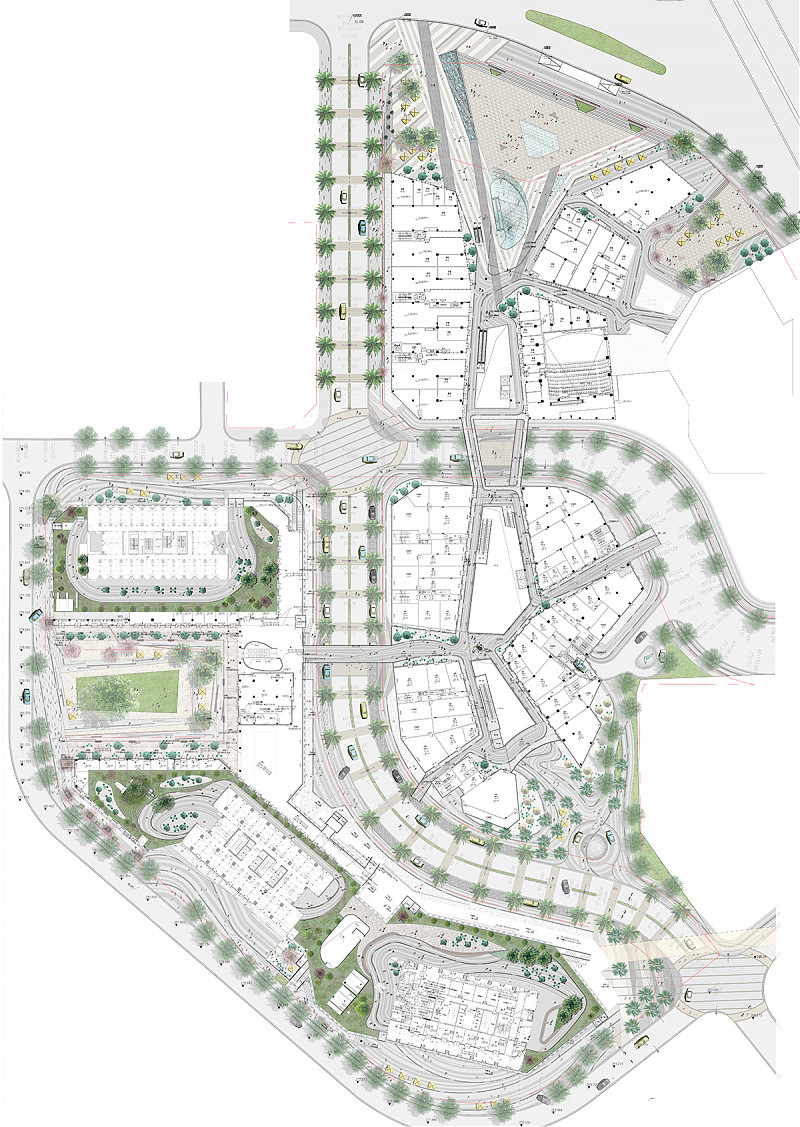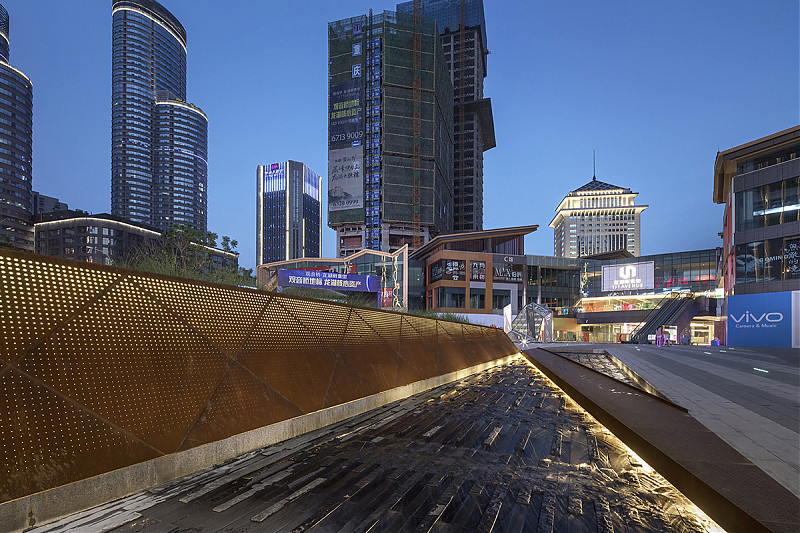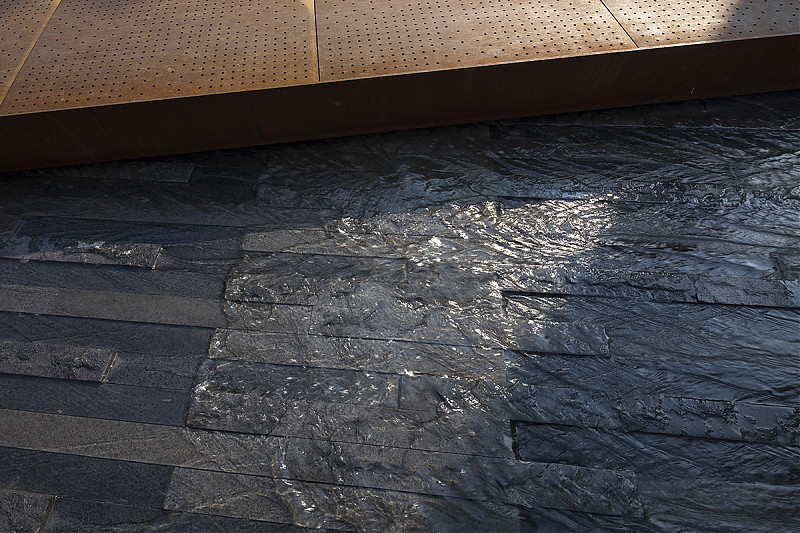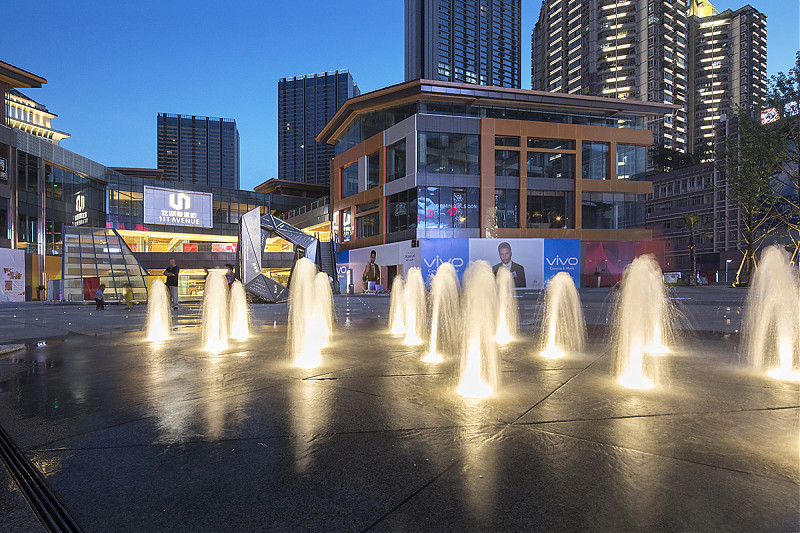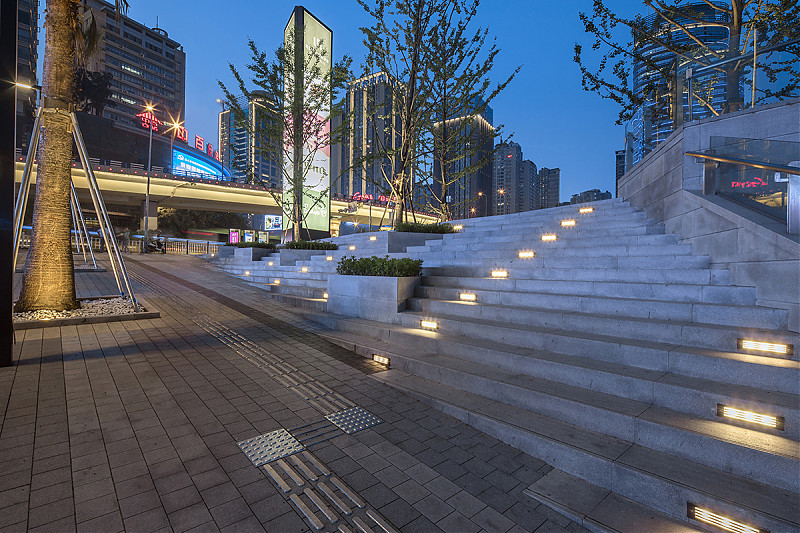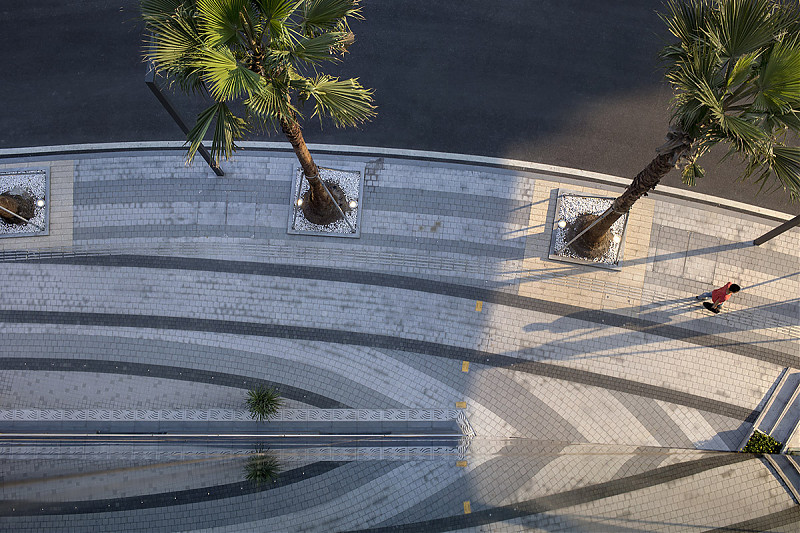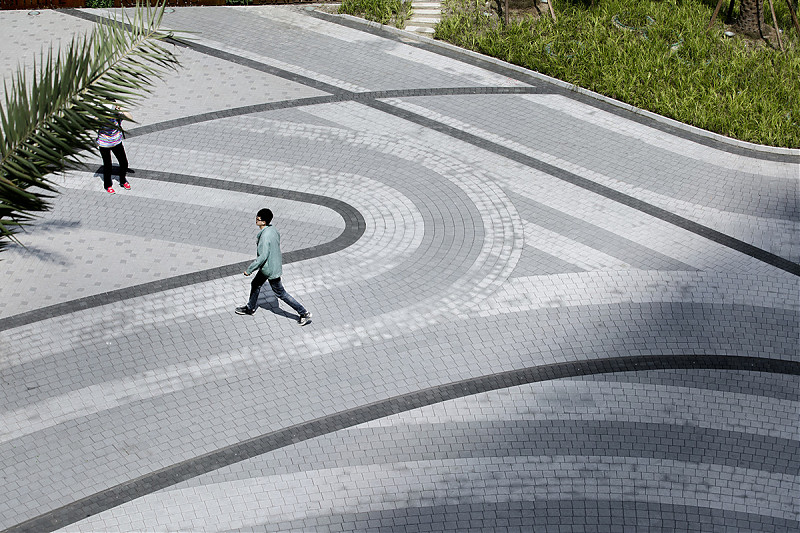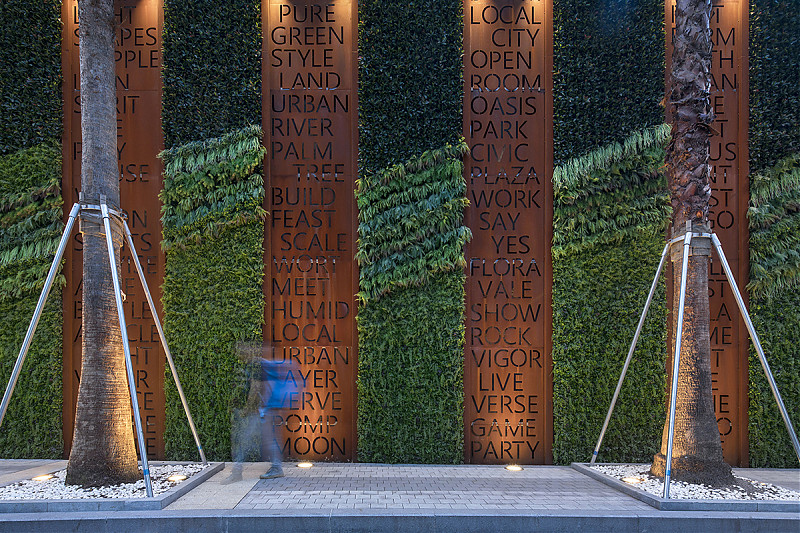Description:
Design through construction phase services for this 6.5-hectare high-end, high-density, mixed-use development in the dynamic, urban landscape of Chongqing, a city of steep, rolling topography. To accommodate the intensely hilly site, Terrain Studio employed a layering strategy to improve circulation and access, and to create a sense of welcome inclusion throughout the development. A system of parks on structure and at grade serves as connective tissue between buildings and eases pedestrian movement through areas of steep elevation change. Patterned pavement banding, together with a pedestrian bridge, flower medians and site furniture, crafts visual interest and continuity between architectural floors. Palm trees and vertical fountains provide subtle contrast with the surrounding architecture, activating open spaces in ways that accommodate a variety of community events and brand the development as a key destination in Chongqing.
Role:
Prime Landscape Design Consultant, Conceptual Design, Schematic Design, Design Development, Construction Document Review and Construction Phase Services
Client:
Chongqing Longfor Real Estate Development Co., Ltd.
Date Complete: 2018
Area: 16.06 acres (6.5 hectares)
Sustainability:
Walkable Communities, Low Impact Development, Low Impact Material


